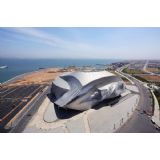 Dalian International Conference Center covers an area of 4.3 hectares, with 146,800 square meters of construction area, measuring 59 meters in height. There are a total of 5 floors in the building, including an underground floor used as a garage and logistics service space. The first floor is the great hall, while the second floor is a multi-media workshop, equipment room and comprehensive service area. The third floor of the building is a multi-functional hall with a capacity of up to 1,800 people, and 6 large and medium meeting rooms. On the fourth floor, there are 26 small meeting rooms, 2 multi-functional VIP halls and 2 multi-media meeting rooms. In addition, in the central area of the second to fourth floor, there is a 1,650-seat grand theater. Dalian International Conference Center covers an area of 4.3 hectares, with 146,800 square meters of construction area, measuring 59 meters in height. There are a total of 5 floors in the building, including an underground floor used as a garage and logistics service space. The first floor is the great hall, while the second floor is a multi-media workshop, equipment room and comprehensive service area. The third floor of the building is a multi-functional hall with a capacity of up to 1,800 people, and 6 large and medium meeting rooms. On the fourth floor, there are 26 small meeting rooms, 2 multi-functional VIP halls and 2 multi-media meeting rooms. In addition, in the central area of the second to fourth floor, there is a 1,650-seat grand theater. |
 Dalian International Conference Center covers an area of 4.3 hectares, with 146,800 square meters of construction area, measuring 59 meters in height. There are a total of 5 floors in the building, including an underground floor used as a garage and logistics service space. The first floor is the great hall, while the second floor is a multi-media workshop, equipment room and comprehensive service area. The third floor of the building is a multi-functional hall with a capacity of up to 1,800 people, and 6 large and medium meeting rooms. On the fourth floor, there are 26 small meeting rooms, 2 multi-functional VIP halls and 2 multi-media meeting rooms. In addition, in the central area of the second to fourth floor, there is a 1,650-seat grand theater.
Dalian International Conference Center covers an area of 4.3 hectares, with 146,800 square meters of construction area, measuring 59 meters in height. There are a total of 5 floors in the building, including an underground floor used as a garage and logistics service space. The first floor is the great hall, while the second floor is a multi-media workshop, equipment room and comprehensive service area. The third floor of the building is a multi-functional hall with a capacity of up to 1,800 people, and 6 large and medium meeting rooms. On the fourth floor, there are 26 small meeting rooms, 2 multi-functional VIP halls and 2 multi-media meeting rooms. In addition, in the central area of the second to fourth floor, there is a 1,650-seat grand theater.