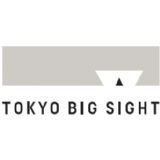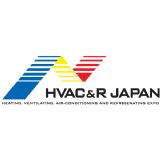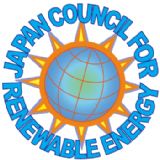 |
Tokyo Big Sight | |
| Company | News | Events | Contact Us | ||
 TOKYO BIG SIGHT -Tokyo International Exhibition Center TOKYO BIG SIGHT -Tokyo International Exhibition Center
Ground-floor area 243,419m2 Building area 141,700m2 Total floor area 230,873m2 Number of floors Conference Tower : 8F on the ground 1F in underground West Exhibition Area : 5F on the ground East Exhibition Area : 3F on the ground 1F in underground Structure Steel-frame, reinforced concrete construction Exhibition facilities Indoor exhibition area; 10 halls (Total area: 80,660m2) Outdoor exhibition area (9,000m2) Roof top exhibition area (6,000m2) Convention facilities International conference room (capacity of 1,000 seats) Reception hall (1,700m2) 22 meeting rooms (35m2 - 760m2) Service facilities Restaurants, Convenience Stores, Business Centers, ATMs. Parking area about 4,000 car. |
||||||||||||||||||||||
| Press Releases: | ||||||||||||||||||||||
| Upcoming Events: | more | |||||||||||||||||||||
| ||||||||||||||||||||||
| PC Version | About Us | |
| Showseye - Global Professional Events | ||




